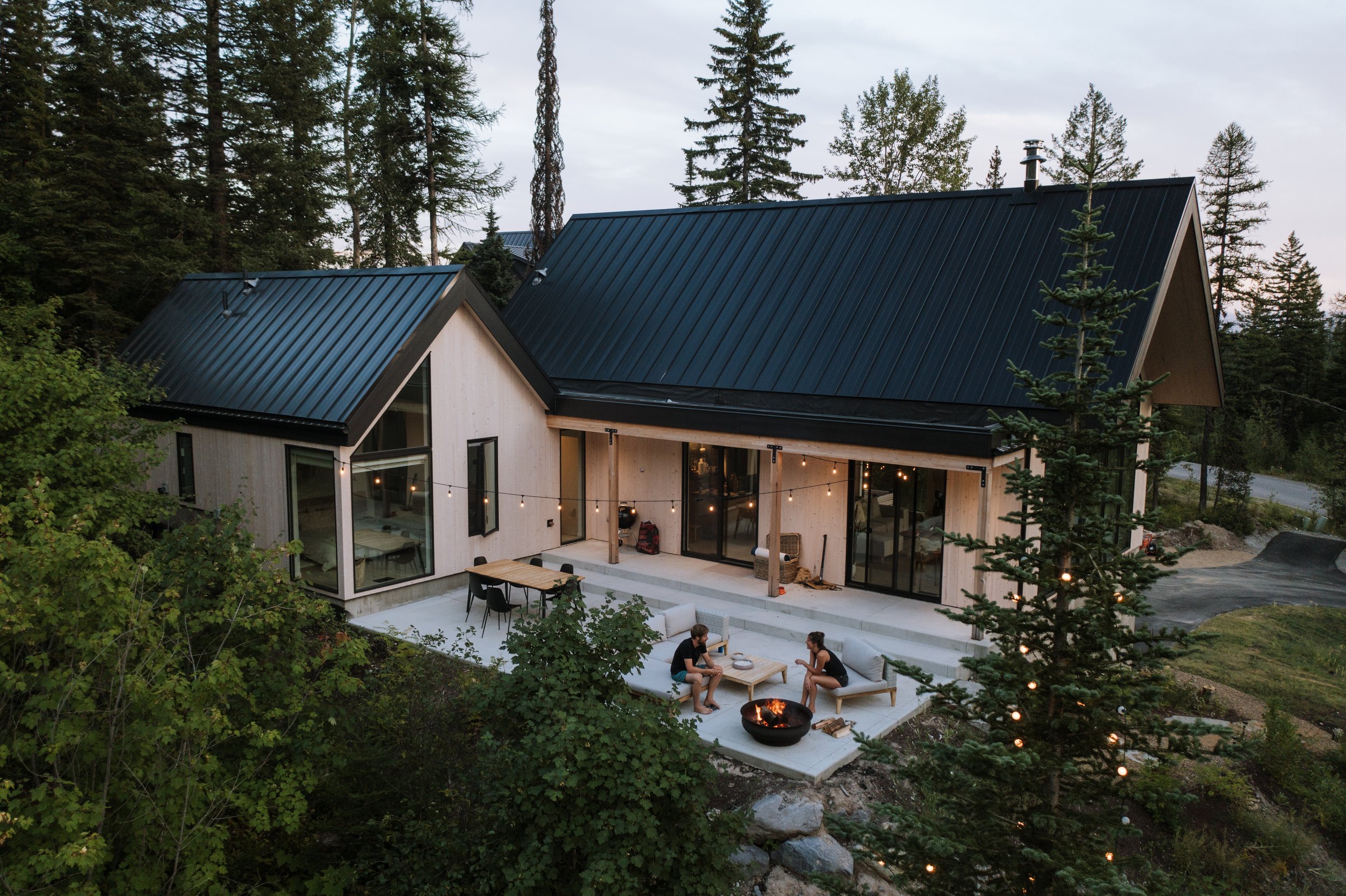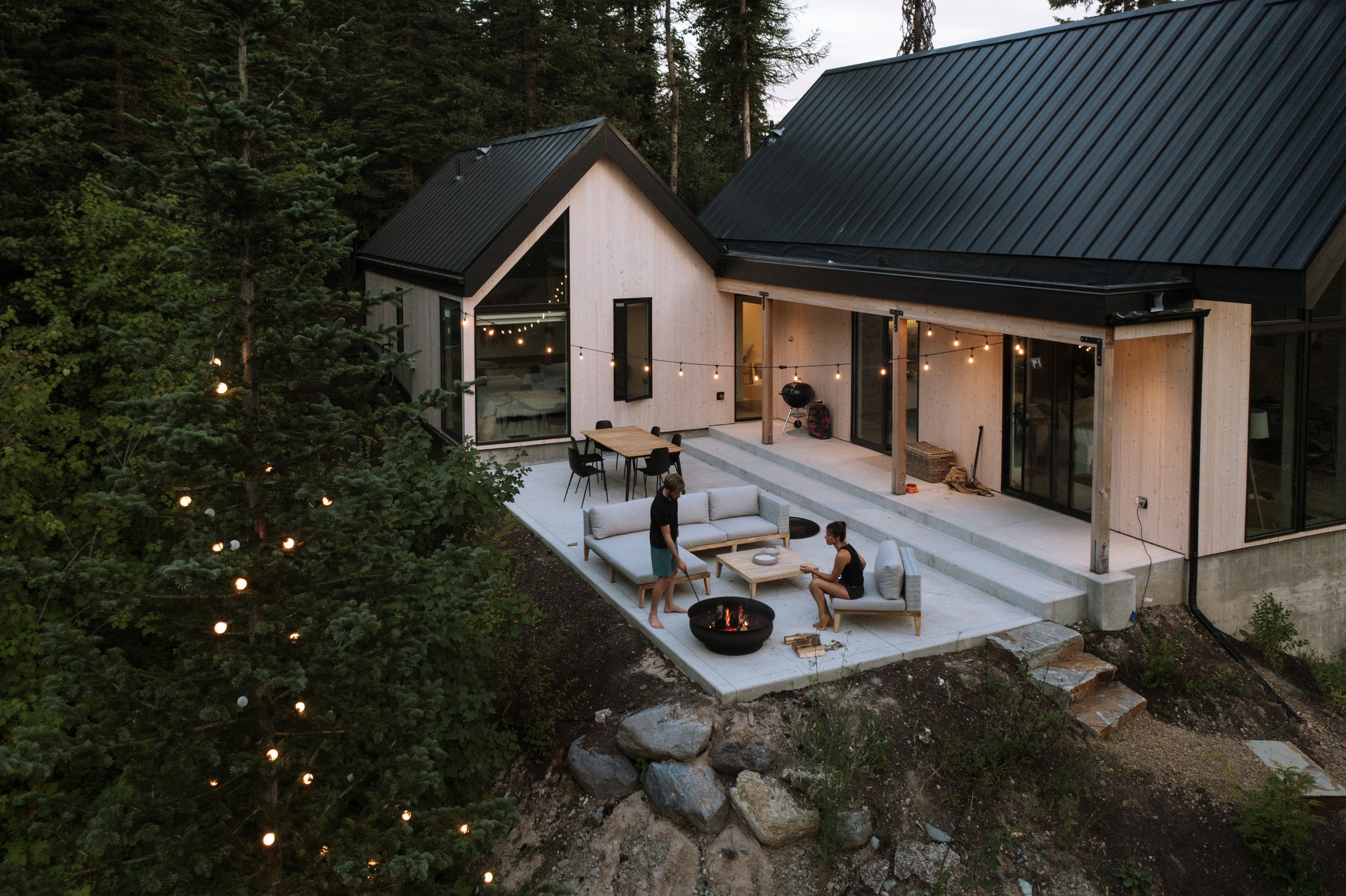The nooq
The story of building our very first house
Back in 2016 we made an offer on a 1.4 acre slice of land adjacent to the slopes of Whitefish Mountain Resort. It was in an unloved part of the mountain and back then, the market was still recovering from the 08-09 crisis… Immediately after closing on the land, Andrea and I started sketching house shapes. We knew one thing: it has to be pleasing to look at and lovely to live in. We landed on a simple three-gable design, inspired by my love for a-frames. The house would consist of three A shaped structures connected by glass corridors.
Design


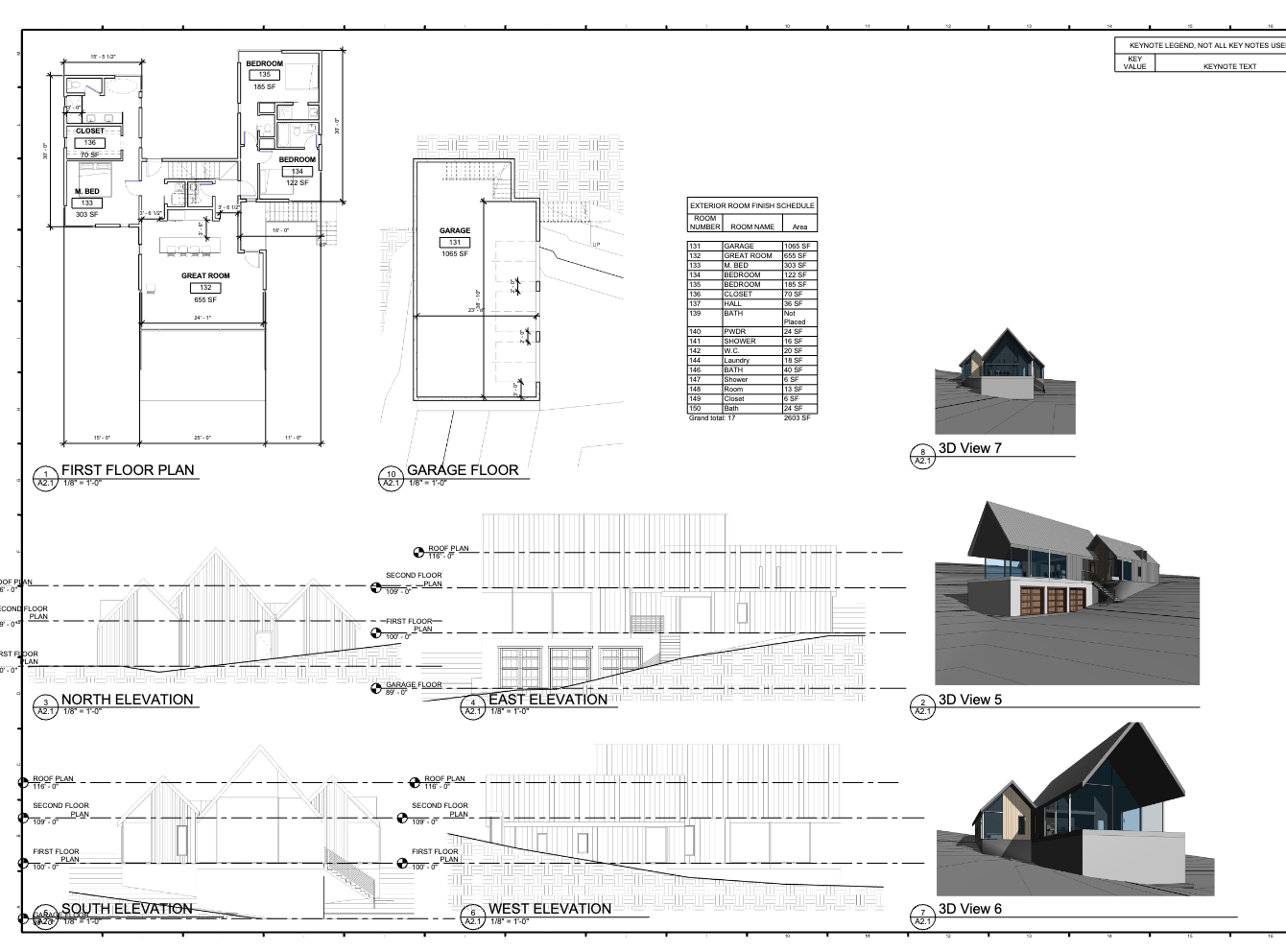
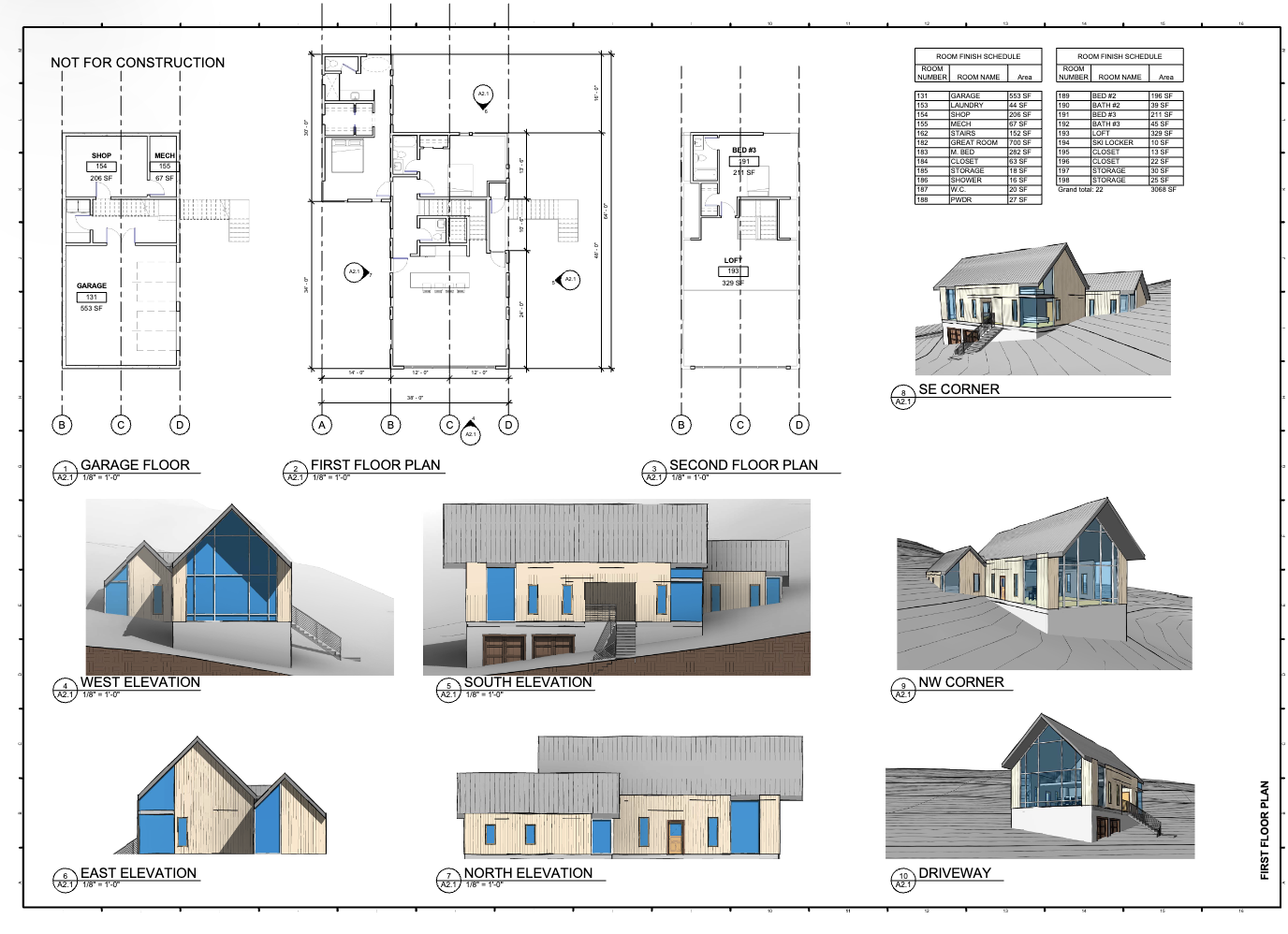
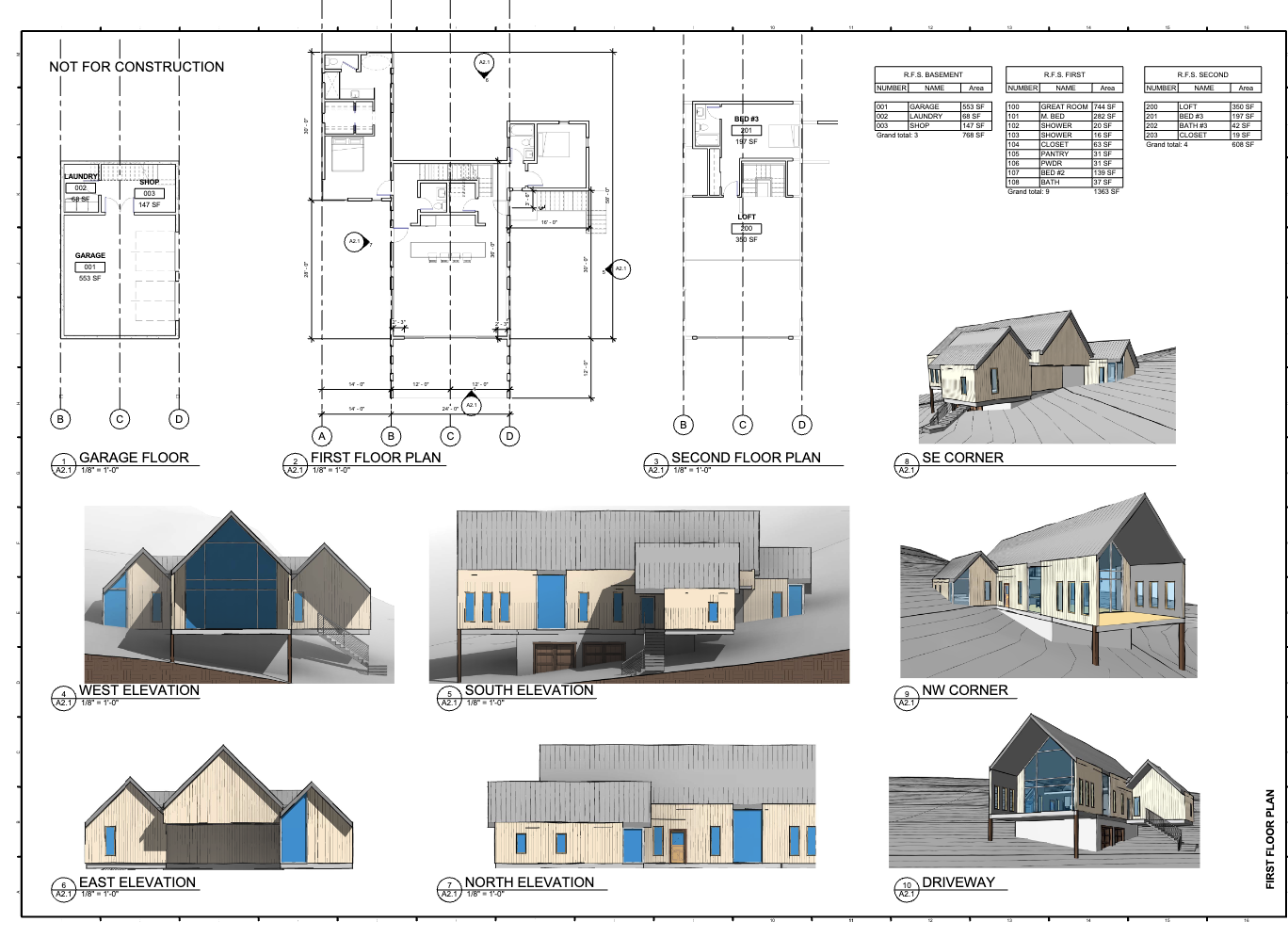

After going through nine different design iterations, each of them too expensive for our build budget, we landed on this design. It still carried the original idea of the three gables while still being on budget. The only change that was done was routing the fireplace conduit inside.

II. Build




























III. Living
